To the Residents of Bridger Canyon,
A number of people, in conjunction with the the Bridger Canyon Historic Preservation Association and the Montana Outdoor Science School (MOSS), have volunteered their time and expertise to enjoy and explore with Bridger Canyon residents an evening of “Bridger Canyon Natural History”. We would like to enhance this presentation with a display of photos or photos of artwork (no originals) from YOU, BC residents, which depict unusual/interesting natural history features of Bridger Canyon – geologic or water formations, birds, animals, plants both common and rare, etc.
This community event for Bridger Canyon residents will be at the Fire Station MARCH 29th, 7pm. If you have photos you’d like to contribute, please send them at your earliest convenience to:
Kathrin Olson-Rutz at : olsonrutz (at) netzero.net.
She will print 8 1/2X 11″ copies for the display. (You may also mail or deliver 8 ½ X 11” photos to MOSS, located at the Fish Hatchery). Please provide a few words that describe your contribution (what, general location, when) along with your name and contact information (email and phone number). This information will be printed out along with your photo to accompany your contribution. Feel free to provide several photos. We will display as many as we reasonably can. (No copyrighted material please.)
This spring, we would like to take the pictures we have printed out and assemble them into several “Bridger Canyon natural history notebooks” to be kept at the MOSS facility. These notebooks will be available to MOSS students and Bridger Canyon residents to identify and learn about Bridger Canyon plants, animals, water and geology. Residents are welcome to submit additional information specific to Bridger Canyon for these notebooks and can do so through MOSS.
For those unfamiliar with MOSS, it is dedicated to help children gain meaningful appreciation of the natural world around them through various educational projects (K-12 and some adult classes). MOSS takes the classroom to the field with trips to National Forest lands in Bridger Canyon, as well as to some private lands onto which they have been specifically invited for learning opportunities.
I hope you find this of interest! For more information, contact Ellen Trygstad (582-7624) eltjupiter (at) earthlink.net Thank you!
To the Residents of Bridger Canyon,
UPCOMING EVENT! A number of people, in conjunction with the the Bridger Canyon Historic Preservation Association and the Montana Outdoor Science School (MOSS), have volunteered their time and expertise to enjoy and explore with Bridger Canyon residents an evening of “Bridger Canyon Natural History”. We would like to enhance this presentation with a display of photos or photos of artwork (no originals) from YOU, BC residents, which depict unusual/interesting natural history features of Bridger Canyon – geologic or water formations, birds, animals, plants both common and rare, etc.
This community event for Bridger Canyon residents will be at the Fire Station MARCH 29th, 7pm. If you have photos you’d like to contribute, please send them at your earliest convenience to:
Kathrin Olson-Rutz at : olsonrutz@netzero.net.
She will print 8 1/2X 11″ copies for the display. (You may also mail or deliver 8 ½ X 11” photos to MOSS, located at the Fish Hatchery). Please provide a few words that describe your contribution (what, general location, when) along with your name and contact information (email and phone number). This information will be printed out along with your photo to accompany your contribution. Feel free to provide several photos. We will display as many as we reasonably can. (No copyrighted material please.)
This spring, we would like to take the pictures we have printed out and assemble them into several “Bridger Canyon natural history notebooks” to be kept at the MOSS facility. These notebooks will be available to MOSS students and Bridger Canyon residents to identify and learn about Bridger Canyon plants, animals, water and geology. Residents are welcome to submit additional information specific to Bridger Canyon for these notebooks and can do so through MOSS.
For those unfamiliar with MOSS, it is dedicated to help children gain meaningful appreciation of the natural world around them through various educational projects (K-12 and some adult classes). MOSS takes the classroom to the field with trips to National Forest lands in Bridger Canyon, as well as to some private lands onto which they have been specifically invited for learning opportunities.
I hope you find this of interest! For more information, contact Ellen Trygstad (582-7624) eltjupiter@earthlink.net Thank you!

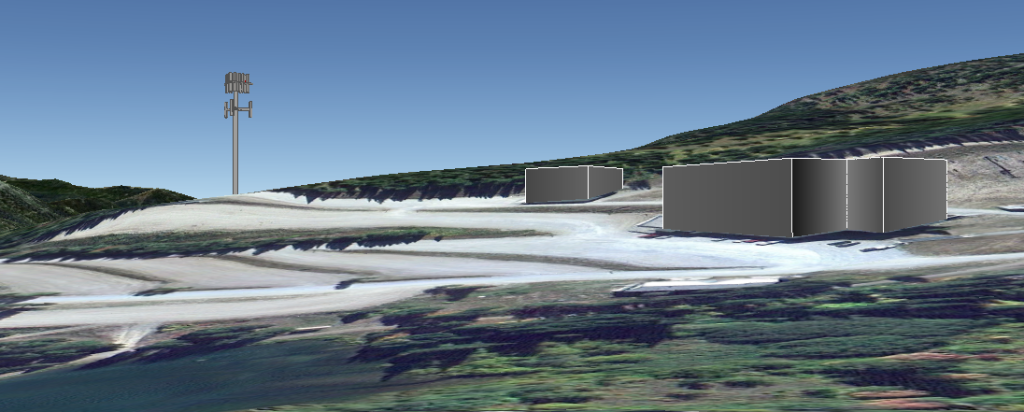
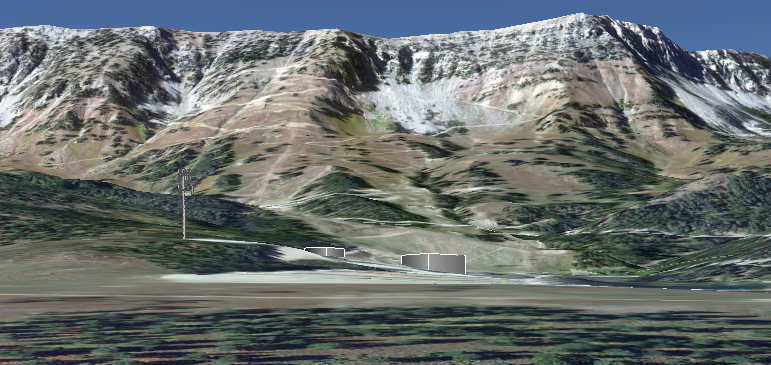
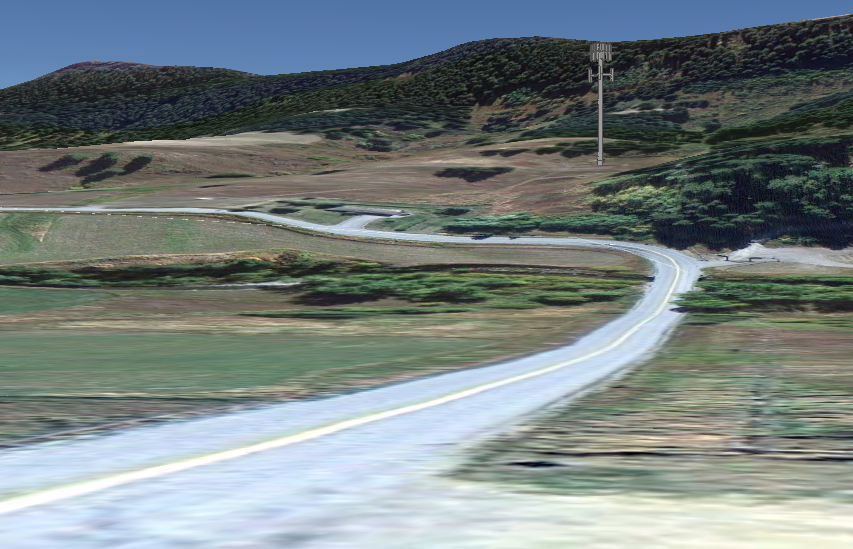

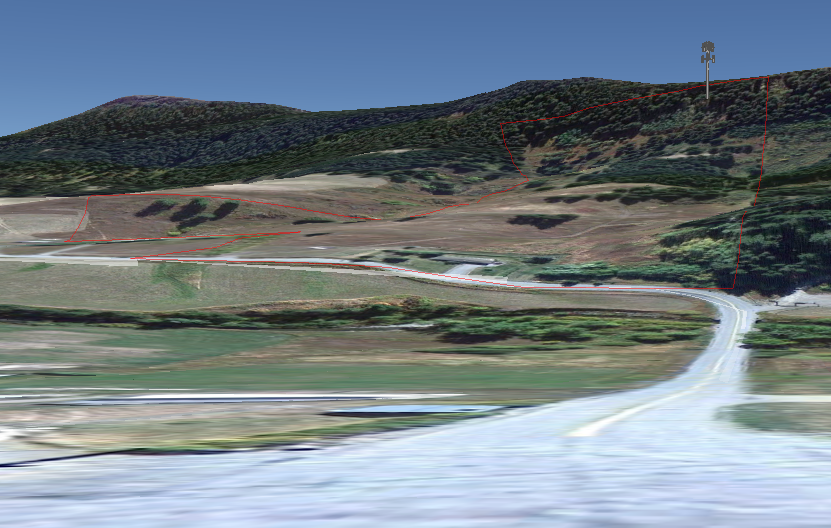
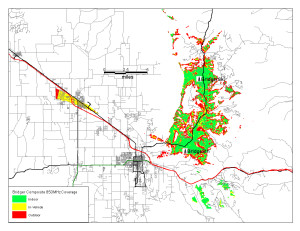
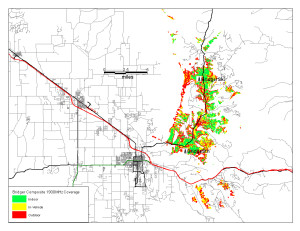
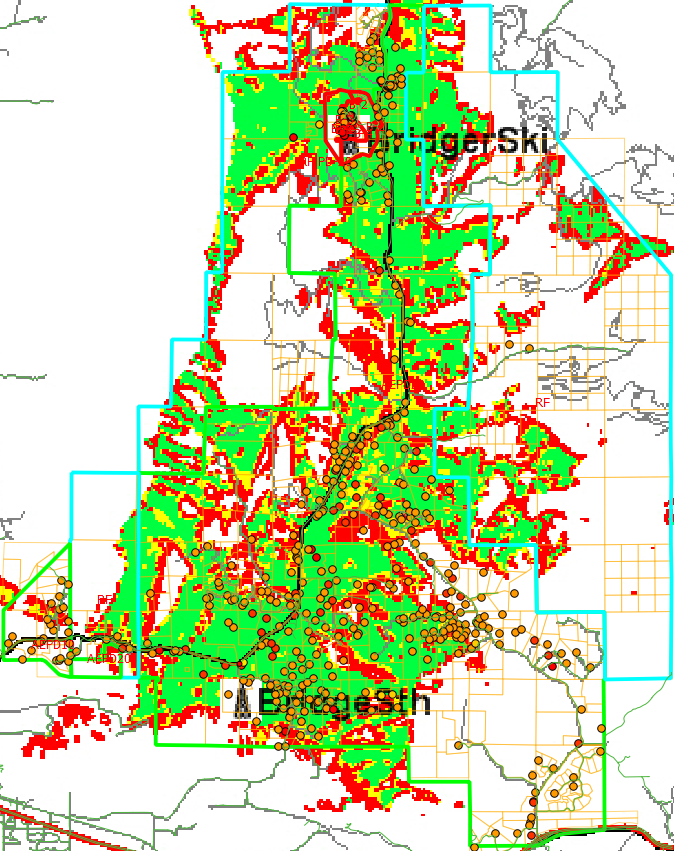
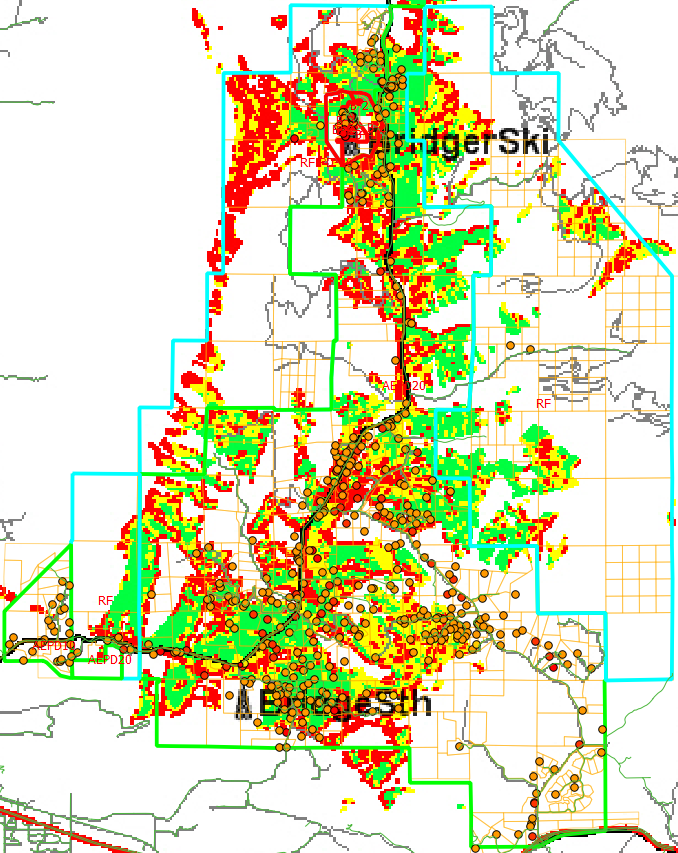
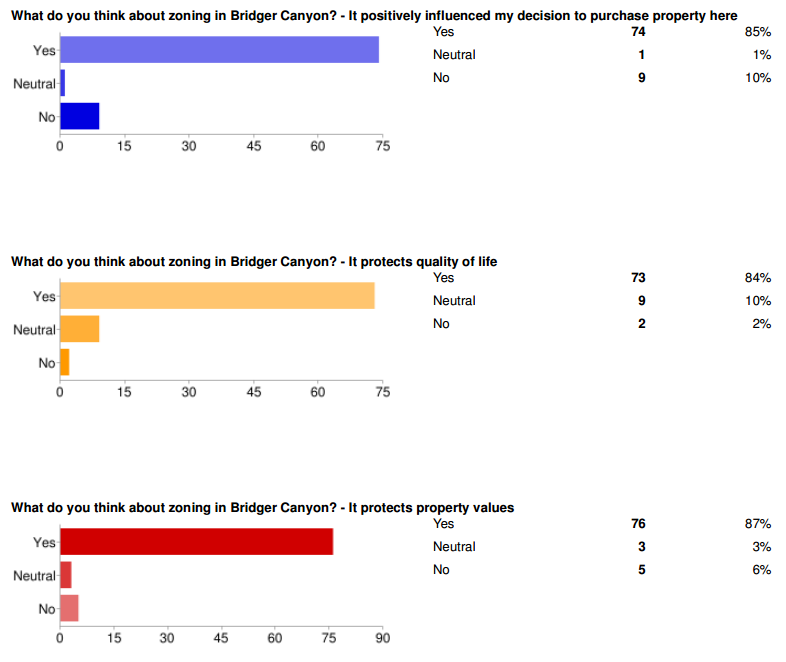


 Twitter
Twitter Facebook
Facebook RSS
RSS Email
Email